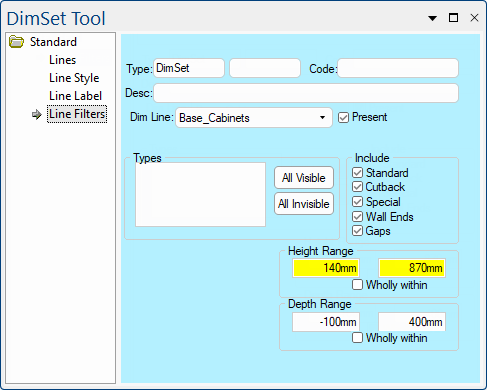

This page allows you to change the visibility, height and depth range of each Dim Line in the set with the use of a drop list.
For quick links to more information, click on  the options or page names. See also Dimension Set Tool.
the options or page names. See also Dimension Set Tool.
 |
Refer Common Controls.
The Dim Line drop list allows you to select which line of the DimSet you are working on.
The 'Present' check box automatically reflects the selection on the Lines page but you can change whether the selected Dim Line is displayed (or not) here as well.
You can check or clear these depending on which types of cabinet you want included in the dimension calculations. These can be set differently for each line in the DimSet. For example, turn On/Off displaying Wall Ends and Gaps when dimensioning Base_Cabinets.
Dimension Sets (or DimSets) are collections of dimension lines where each line can be measuring a different part of a drawing. This is achieved by setting a Height Range for each line, which means that particular line will only measure cabinets which fall inside its upper and lower boundaries.
When edit boxes are highlighted in yellow, this means that these are formula controlled. So that overlapping does not occur the values are derived from the Job Defaults.
Example 1
A DimSet for the kickboards could have a range from zero to just below the carcass bottoms (e.g. 0 - 140mm).
The range of the benchtops line would be from top of kickboard to height of cabinet including kick and benchtop thickness (e.g. 140 - 870mm)
In this example, Floor/Base_Cabinets are set at 140mm (Kick Height) plus 730mm (Height of cabinet including Kick) = to 870mm.
Example 2
Wall/Upper_Cabinets are set at 903mm (Carcass Height of the Floor Cabinet to Top of Bench) to 2400mm (Height to Top of Wall Cabinet).
Developer software Users can formula control the high and low values, so that the benchtops line could be set to "floor_cabinet_height" and "floor_cabinet_height - benchtops_thickness" respectively. If you have it set up like this it means when your benchtop heights change, your drawing dimensions will not.
Dimensioning includes sections that are within a range of interest, either partially or wholly within that range.
For example, if working in the direction "Depth" and including sections within 500mm of the wall, then a cabinet that is 1000mm long by 600mm deep and offset 50mm from the wall will be within the space from the wall to 500mm away from the wall so it would be included in the dimensions even though it does not touch the wall (it is 50mm away from the wall and spans to 650mm away from the wall).
If, however, you tick the wholly within checkbox, this section would not be included because it is not wholly within that width of 500mm i.e. some of the section is outside that width so it is just as though the section does not exist, from the point of view of calculating dimensions.
Shown here only the dimensions for the Base_Cabinets are displayed.
