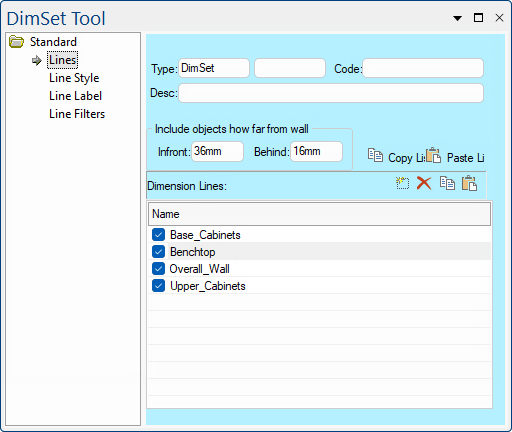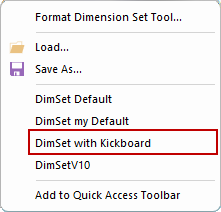

 |
For quick links to more information, click on  the options or another page.
the options or another page.
This drawing tool is located on the Annotate tab and can be customised with the right click Format... option.
Dimension Sets (or DimSets) are collections of dimension lines where each line can be measuring a different part of a drawing. This is achieved by setting a Height Range on the Line Filters page.
Example of DimSet
This example shows all Dimension Lines turned on i.e. ticked as shown above. The colour and style are set on the Line Style and Line Label pages.
To ensure that Dim Lines do not overlap, each line is automatically set an appropriate 'Offset' value but these can be changed on the Line Style page.
Refer Common Controls.
The values are for the whole DimSet, not on an individual line basis. If you have some cabinets which do not reach all the way back to a wall, you can increase the "In Front" value to the width of the gap so that they will be taken into account when that wall is dimensioned.
This is a list of all the available line types in the current DimSet which can be turned on/off using the related check boxes, indicating whether the lines are displayed or not. This selection is automatically reflected on the Line Style, Line Label and Line Filters pages, i.e. 'Present' check box, for each dimension line (example of drop list shown below right).
Another way to designate whether lines are displayed or not is to open the View Options properties page by using the keyboard shortcut F9 or by double clicking anywhere on the plan. Dimension Line controls are reflected on the Visibilities page - click on the image below to view.
The View Options control settings override the DimSet, so if you turn the Dimension Line Off/On here and you change your mind, then you will have to turn it back On/Off here also.

You can add  new lines or remove
new lines or remove  old ones by using the icons.
old ones by using the icons.
Alternatively, you can copy  and paste
and paste  an existing dimension line, which will duplicate all attributes such as colour, style etc.
an existing dimension line, which will duplicate all attributes such as colour, style etc.
Example
In this example, a new entry called 'Kickboard' has been added to the list and can be customised in the same way as the other dimension lines.
You can Create and Save your own customised DimSet, which displays only the dimension lines you require. For example, you can create a "DimSet with Kickboard.qtd" which has only dimension lines for kickboards.
This allows you to have one standard DimSet which has every different type of line you ever need and other DimSets that are customised to only display specific dimension lines.
DimSet with Kickboard

Simply edit an existing Dimension Set and 'Save As...' with a new name. For more on how, see the Dimensions tutorial.