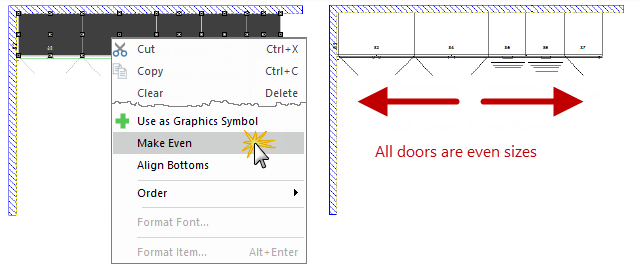

 Watch the Video which quickly explains how both of these commands work.
Watch the Video which quickly explains how both of these commands work. The Split command can be used to split a cabinet into two similar cabinets at half width. It is accessed by right clicking mouse on a single item/cabinet.
Example of Split
This example show a cabinet of 850mm width is split into two (2) cabinets of 425mm each.
Make Even (right click menu) command is a tool which can be used to make selected multiple items into even measurements in both Plan View and 3D View.
It does this by counting the doors on each cabinet and performs the "Make Even" by allowing the same space for each door. So a sequence with three cabinets A B C where B is a 2-door cabinet and the others are one door would be evened up to allow the same space for each of the four doors. Hence the 2-door cabinet B would end up twice as wide as the one door cabinets.
In this example we have a wall with 3 different sized cabinets and an End Panel. All cabinets, including the End Panel, have been selected.
In Plan View, there are a number of ways to select but the easiest way is to 'left click' your mouse (hold it down) and drag across all cabinets of interest, in one go.
Example of multiple cabinet selection

Stay away from the wall and two ends. The result should be that all items that intersect your drag rectangle are selected.
When you right click on your selection, you will be presented with the menu option to Make Even, as shown.

The result shows:-

Example of how CabMaster calculates to Make Even
This is another example of how CabMasterPro calculates how many doors a cabinet has and then ensures that all the doors on the selected cabinets to have a common width.

In this example we have a wall with the same sized cabinets and an End Panel used above.
Cabinets Placed on Plan
These are the cabinets placed and shown in Plan View, which we will now Make Even in 3D View. Left click
In 3D View, enable 'Select' and left click your mouse (hold it down) and drag across all cabinets of interest, in one go. Then right click to access menu.
All cabinets, including the End Panel, have been selected and are highlighted in yellow.
Example of cabinet selection

Stay away from the wall and two ends. The result should be that all items that intersect your drag rectangle are selected.
The result is that the actual cabinet sizes all started at different measurements and end up all the same based on the number of doors.
This video show you how to Split and Make Even cabinets on a drawing in plan view. (1:30 mins)