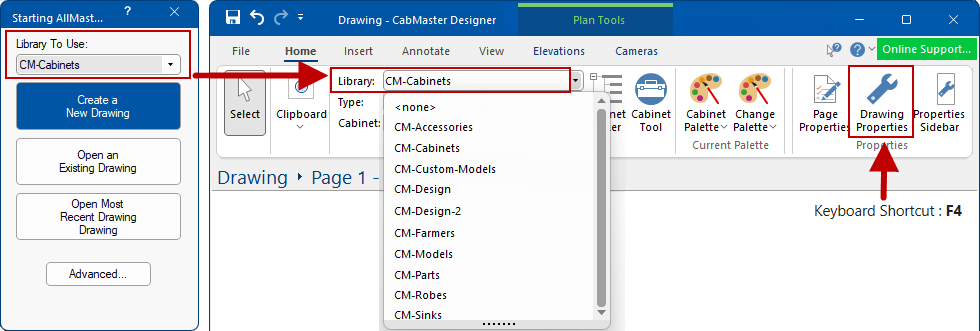

When you create a new drawing you typically start with a library loaded, so that the new drawing will be based on the selected library.
A starter library, CM-Cabinets, is provided and supported by CabMaster with numerous construction methods to suit most businesses.

All new users can and should set up your company details and other global defaults. For a quick explanation and video see the topic on Catalog Properties.
For a detailed explanation and comprehensive video, follow this link to the CM-Cabinets Library User Guide  .
.
Drawing Properties are initially an exact copy of the global defaults set in the Catalog Properties. However, you can make changes in the Drawing Properties to override the global settings which is useful, as each job/drawing has its own criteria. Drawing defaults can in turn can be overridden by Cabinet Properties.
There are multiple ways of accessing the Drawing Properties i.e. the quickest way is using the Keyboard Shortcut [F4] or use the command button on the Home tab (shown above) or use the File > Prepare menu command.
When you modify the defaults for an individual drawing/job, the global defaults in the library/catalog properties remain unchanged.
See Library Basics and Properties topic for an explanation of the difference between a Catalog (.qim) and supplied library (.qil)
Heights and Depths can be set on the Job Setup > Job Defaults page  of the DrawingProperties and be applied on the current drawing/job.
of the DrawingProperties and be applied on the current drawing/job.
For example, you would want to set the height of the overall kitchen/ceiling, simply by using drop lists, check boxes, edit boxes and radio buttons, like those shown below. Here you can see that the options allow you to specify the carcass height or the top of the bench height. This will then calculate the carcass height based on the height specified, the height of the kick and the thickness of the benchtop.
Use the radio button to set 'Carcass'
Use the radio button to set 'Top of Bench'